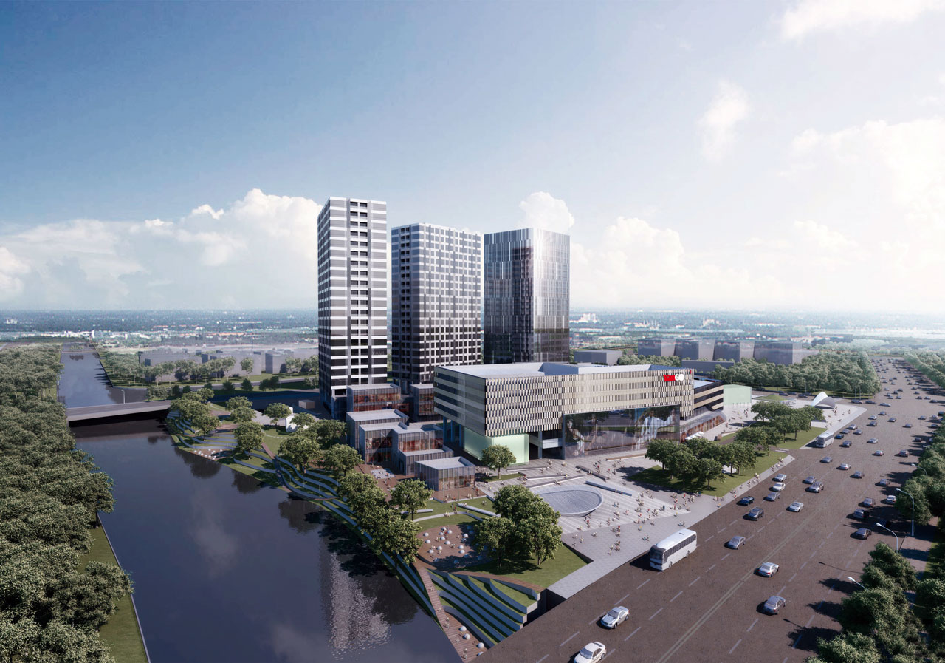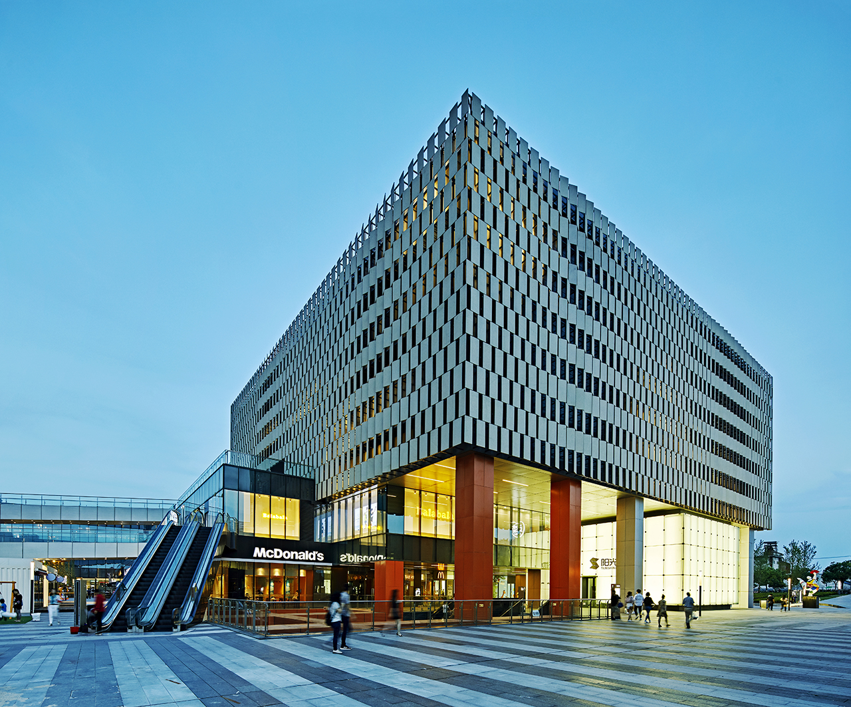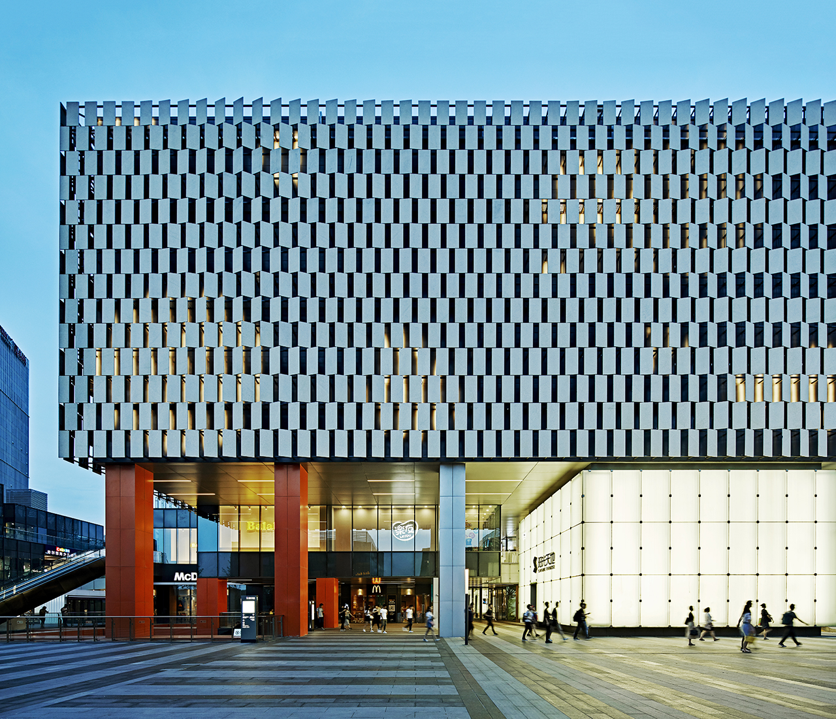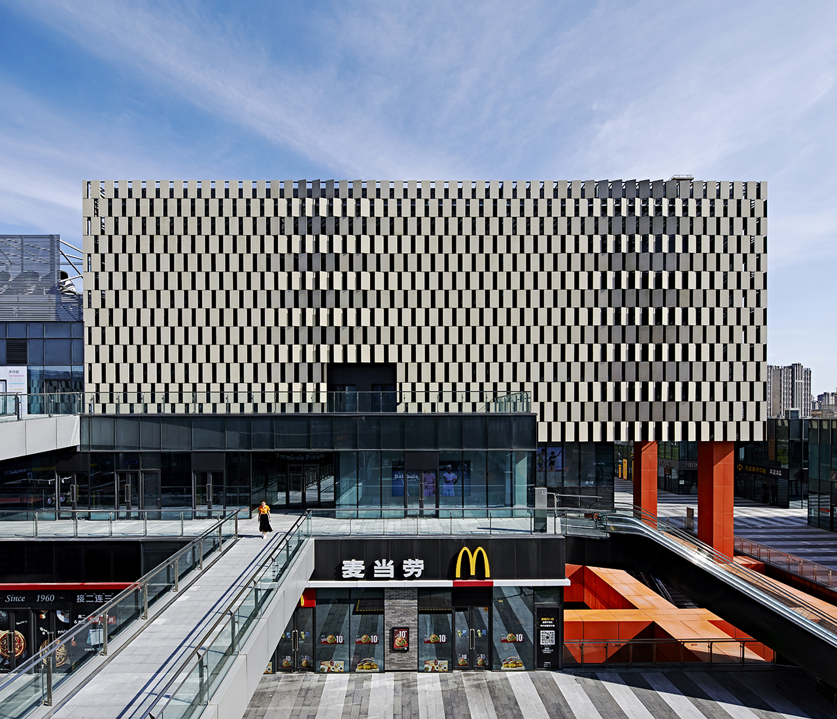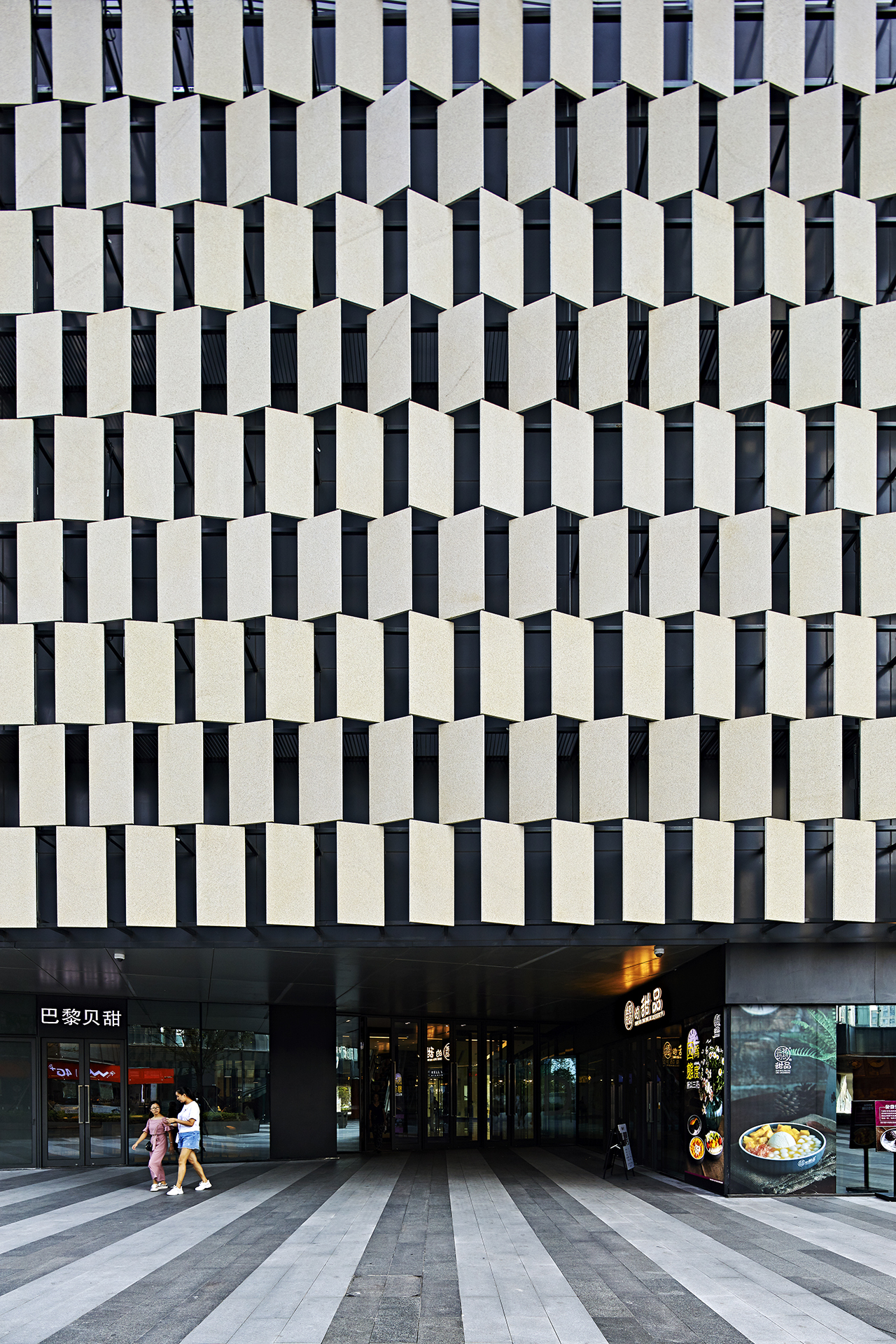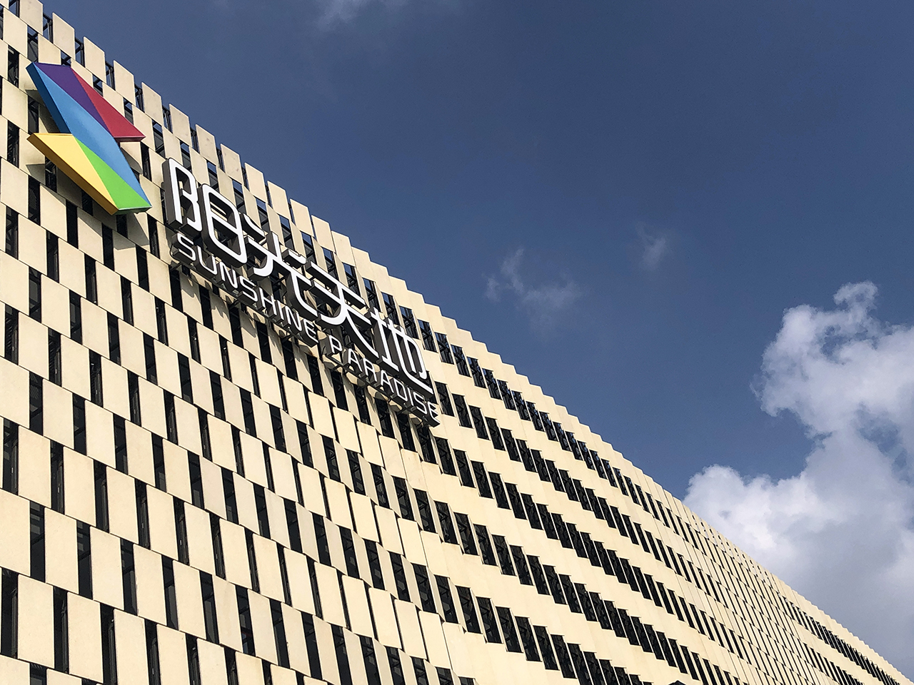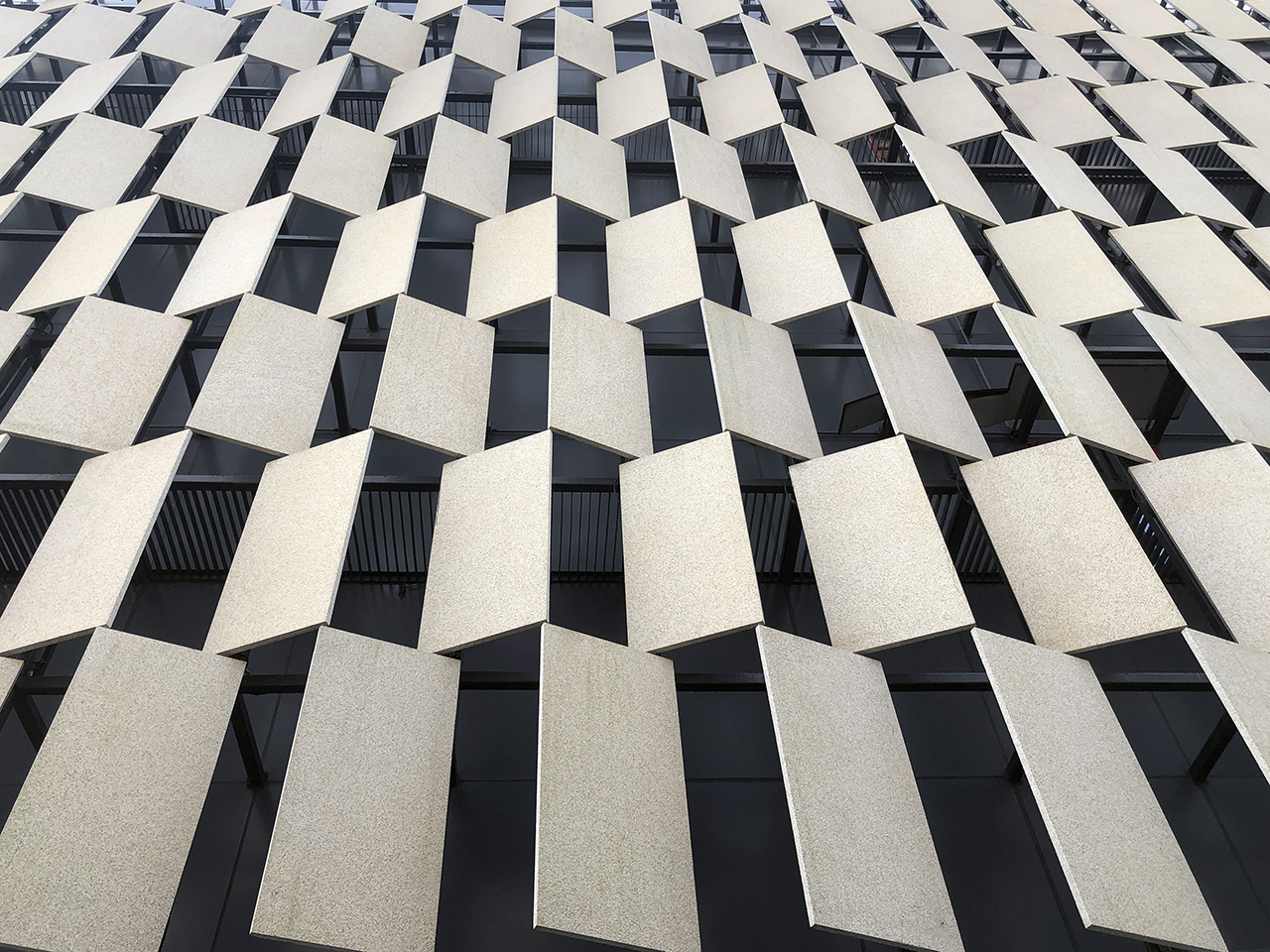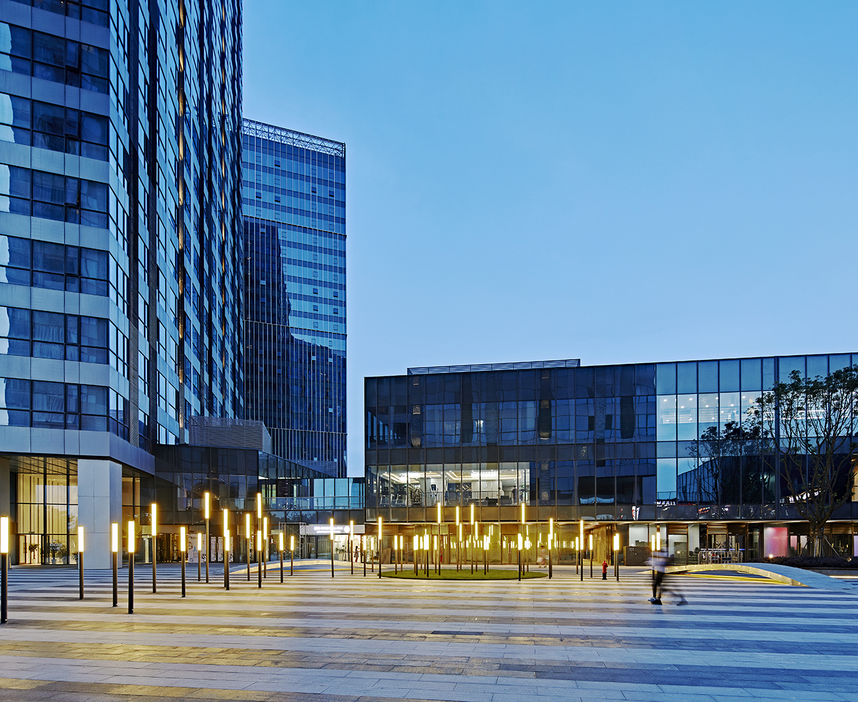Yango Pudong
Competition win, completion 2018
Function : Mixed-use retail, SOHO, offices, leisure
GFA : 240,000 sqm
Client : Yango Group Shanghai Company
The 240,000 sqm Yango Mixed-use development is situated alongside a river at the epicentre of a larger master plan for the Tangzhen-Pudong district in eastern Shanghai. Incorporating an office tower, two SOHO towers (110,000sqm), a 30,000sqm retail mall and a pedestrian street, the development, which is aimed to open in 2017, will serve as a new centre for leisure and business.
Situated atop the subway station for line 2, the design aims to blur the boundaries between indoor and outdoor spaces, and between the towers, retail and recreational zones. This creates a meandering interactive landscape street between high- and low-rise blocks, where the human scale predominates and spatial transitions encourage voluntary discovery.

