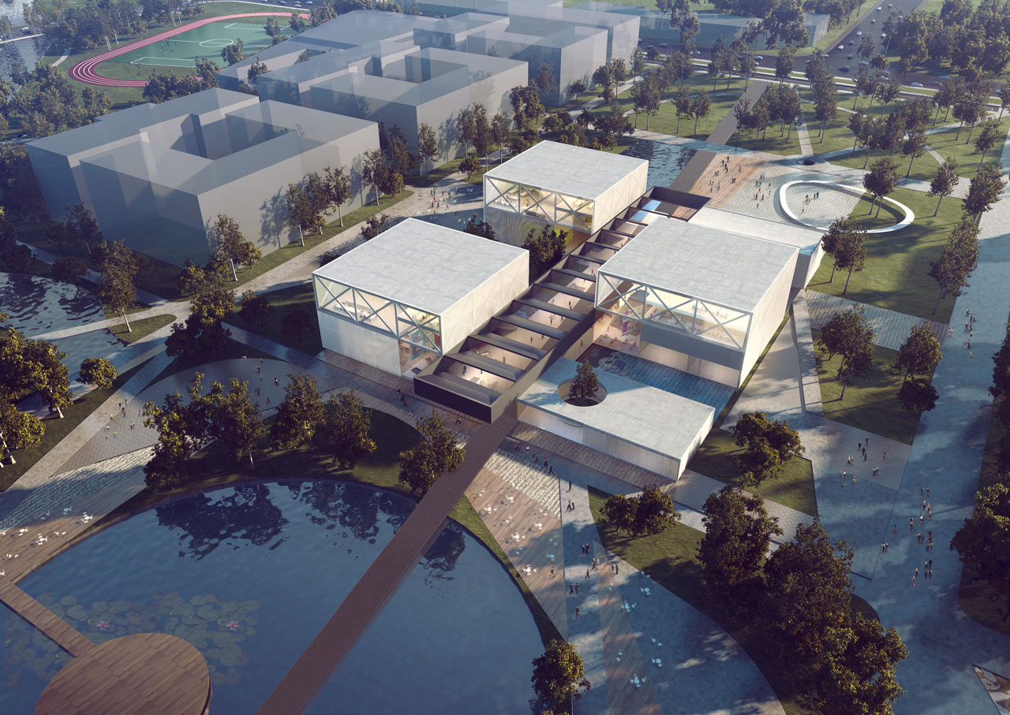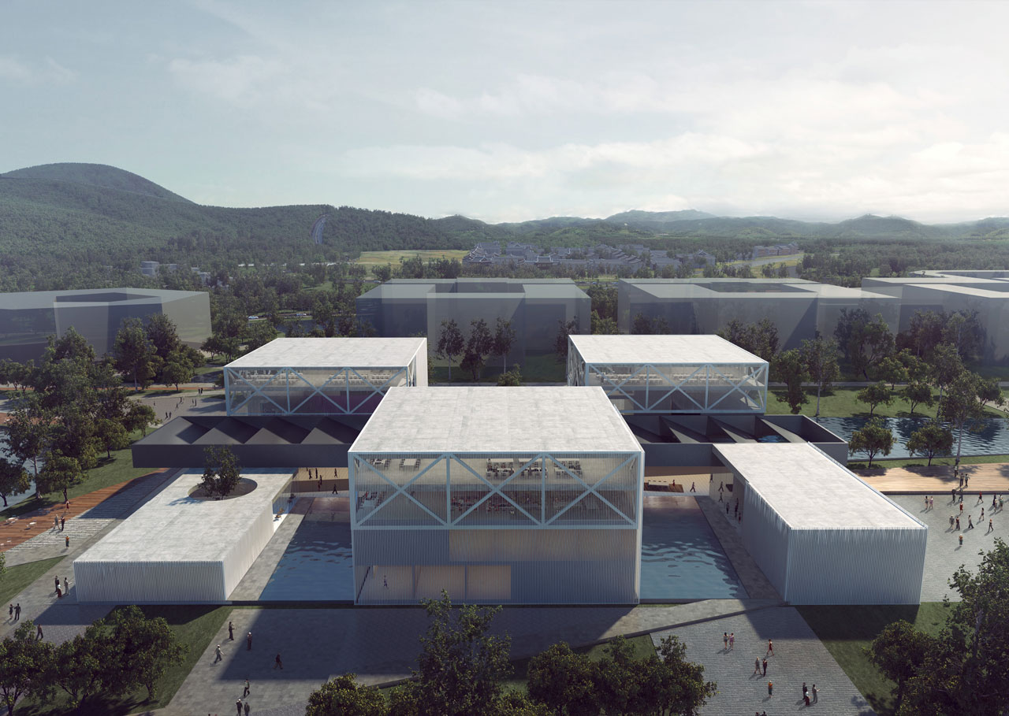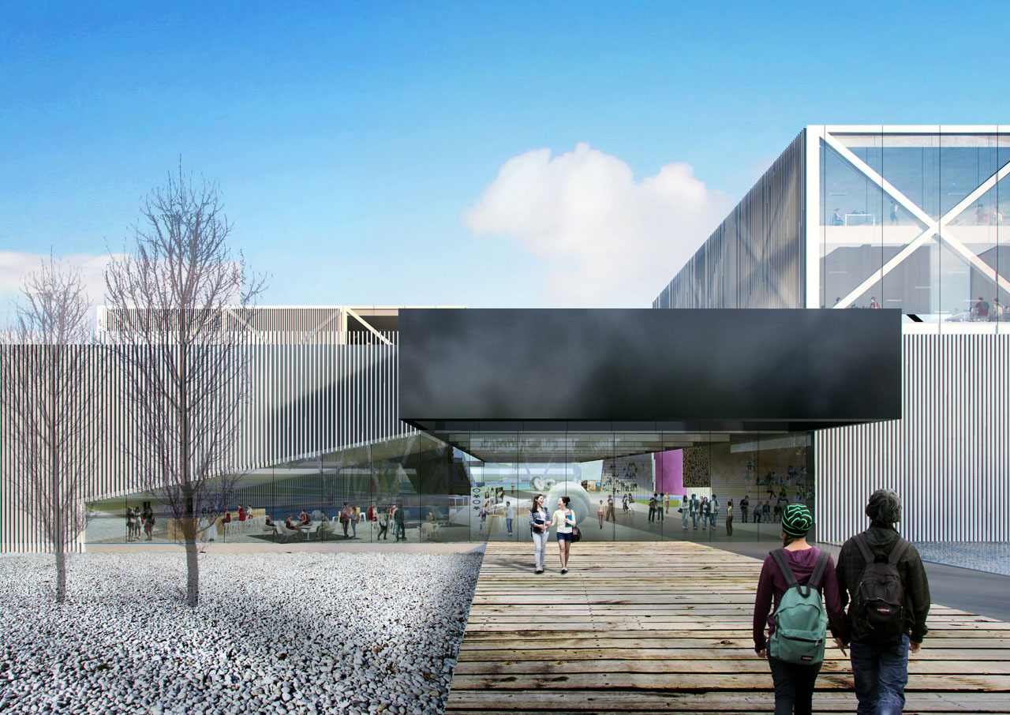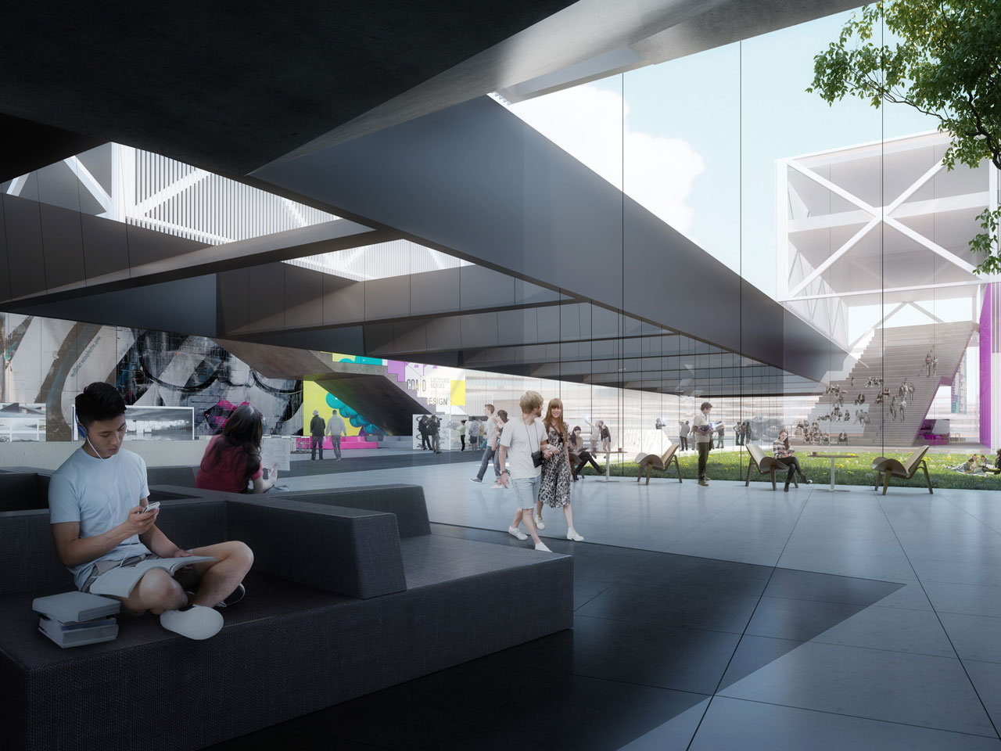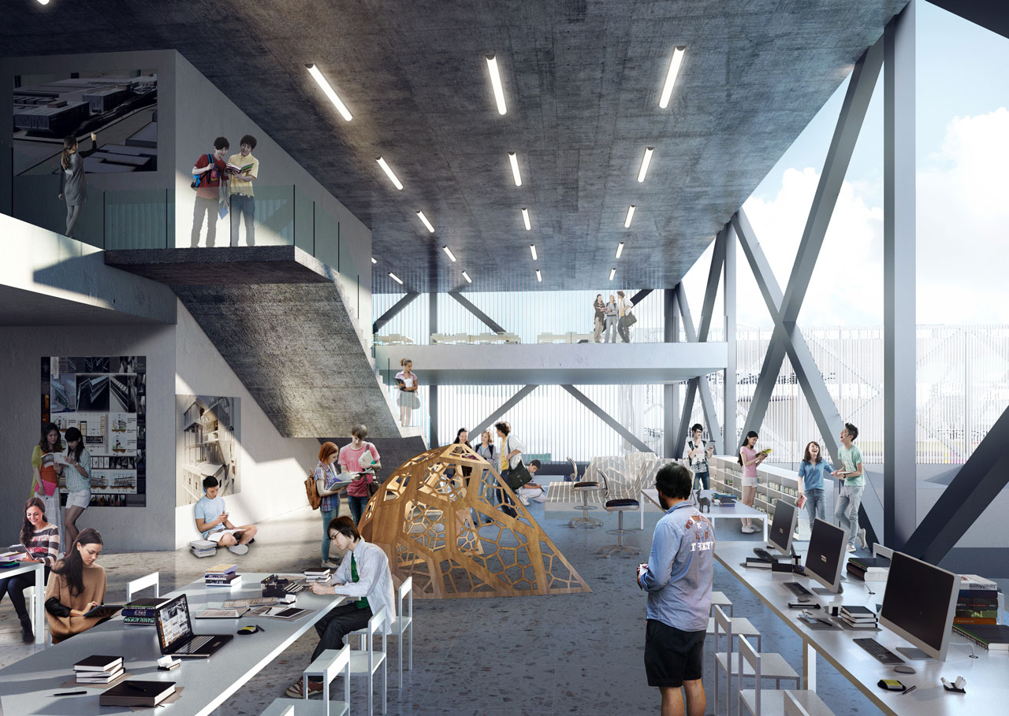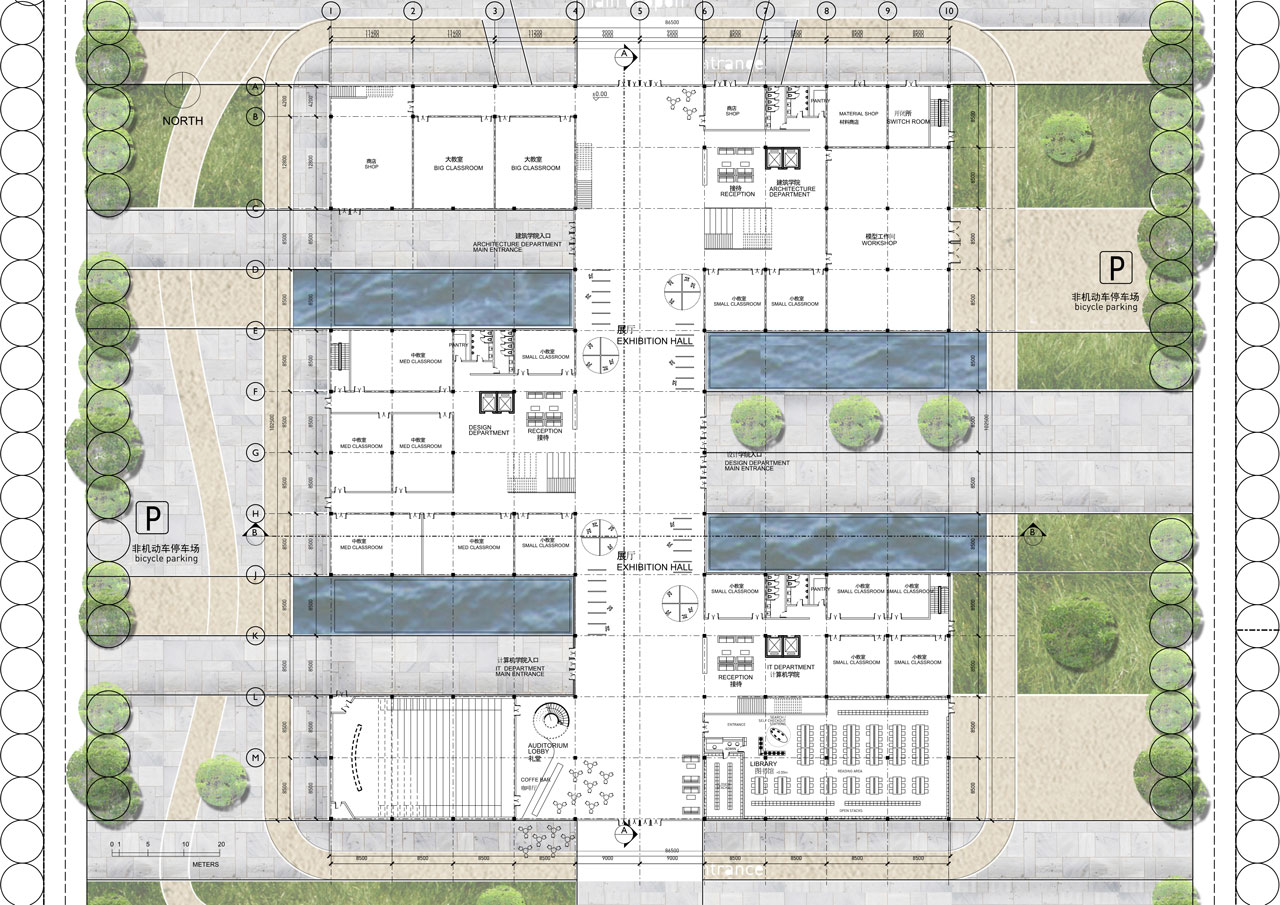Wenzhou University
International Competition 1. Place 2016
Function : Library, student centre, architecture & design & IT school
GFA : Library 25,000 sqm & Design school 15,000 sqm
Client : Sino American – Wenzhou Kean University
The design faculty comprises of three departments, namely architecture, design and IT all of which are connected by a central large semi-public space which enhances the central university campus axis. The public space is thought of as a meeting space for different students enhancing the possibility of collaborative work.
All auxiliary and shared functions are accessible at ground level and are situated at the four corners of the development, namely the workshop, the cafe, the main auditorium and the technical library.

