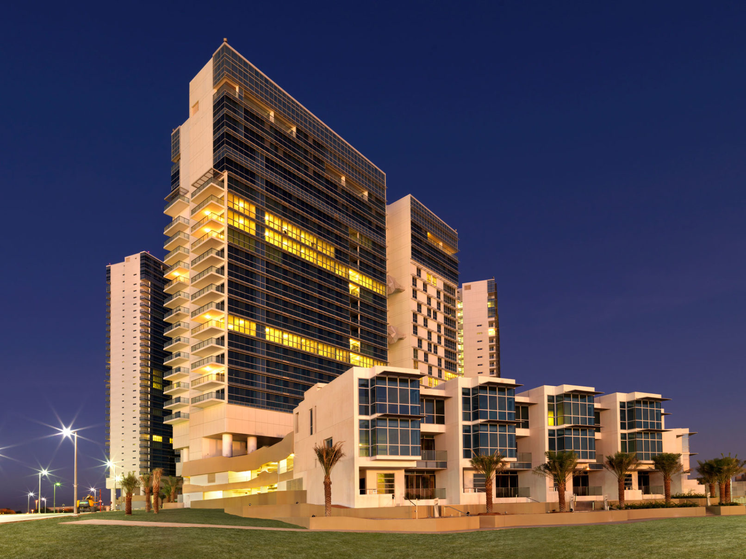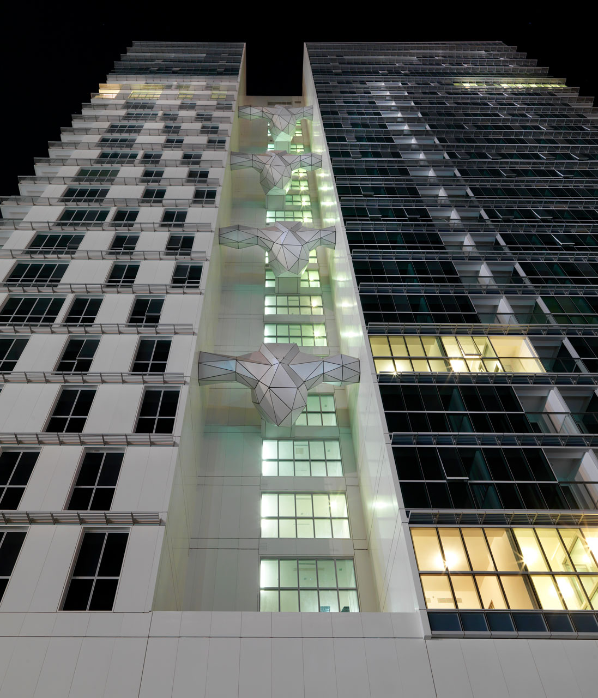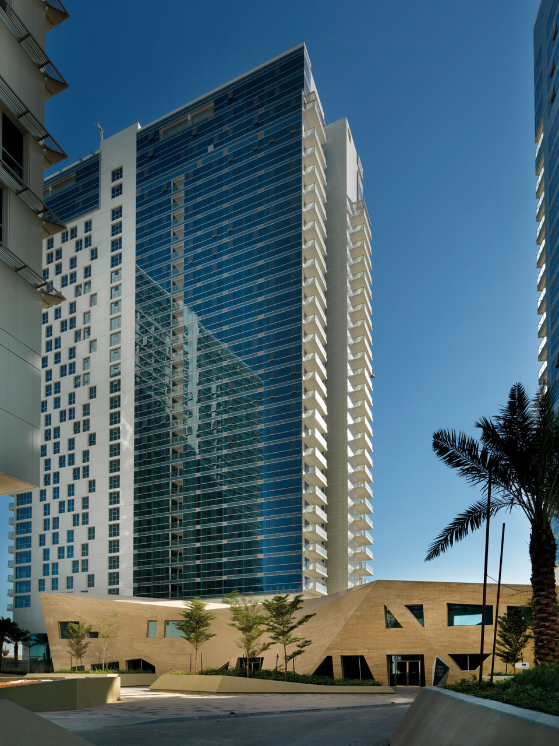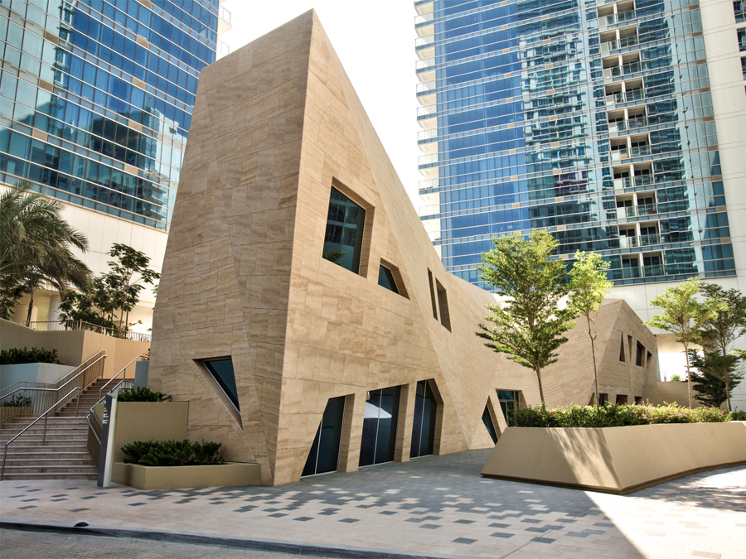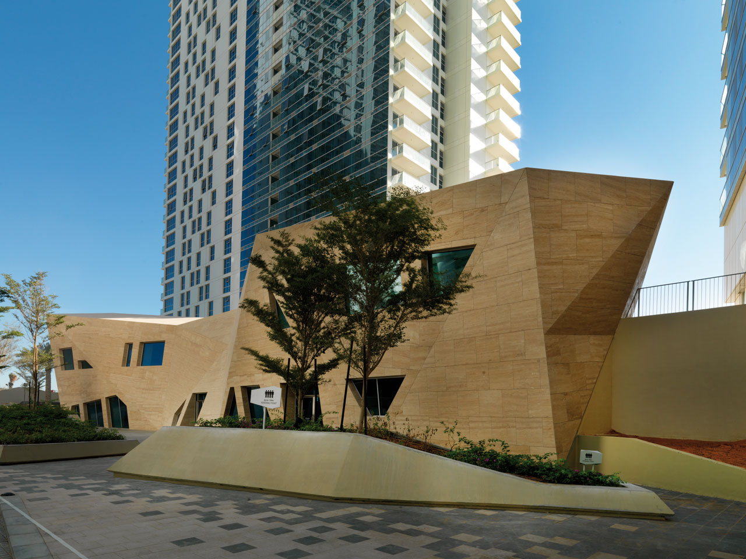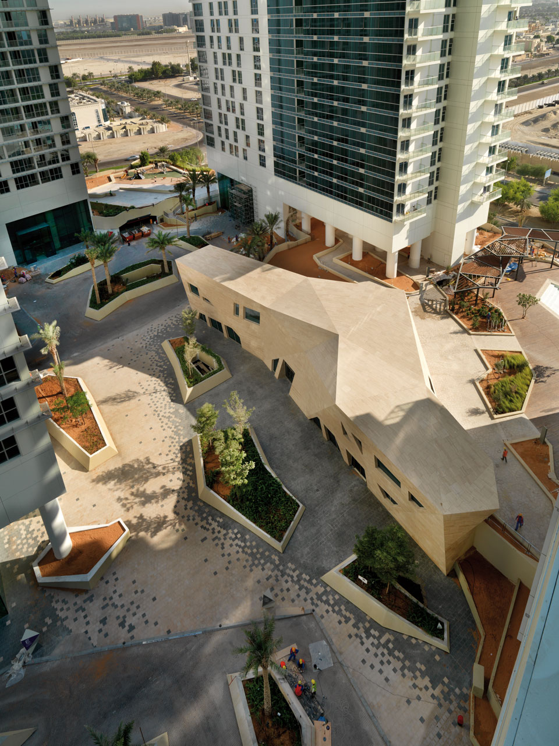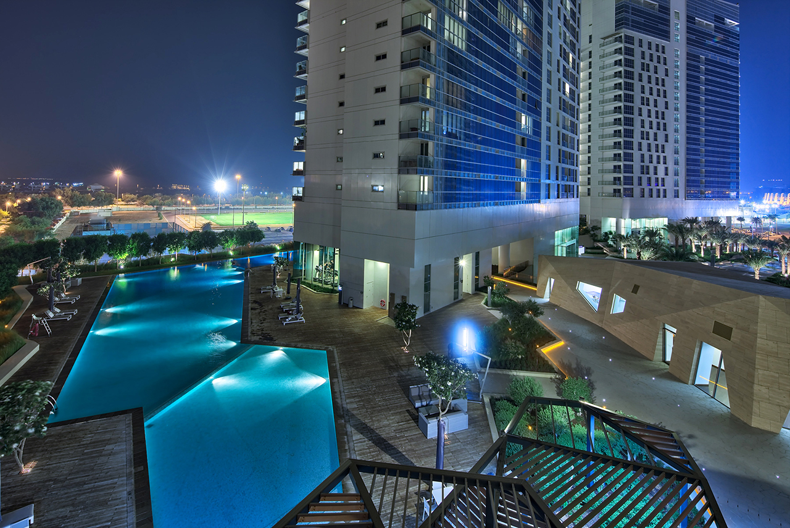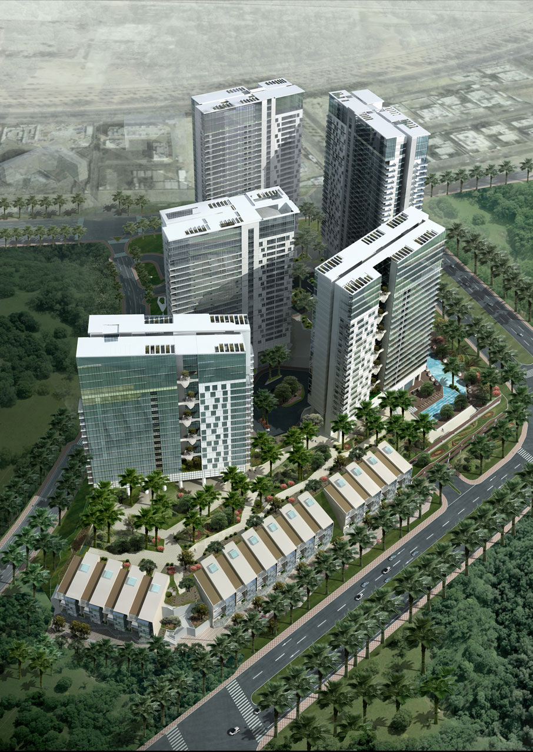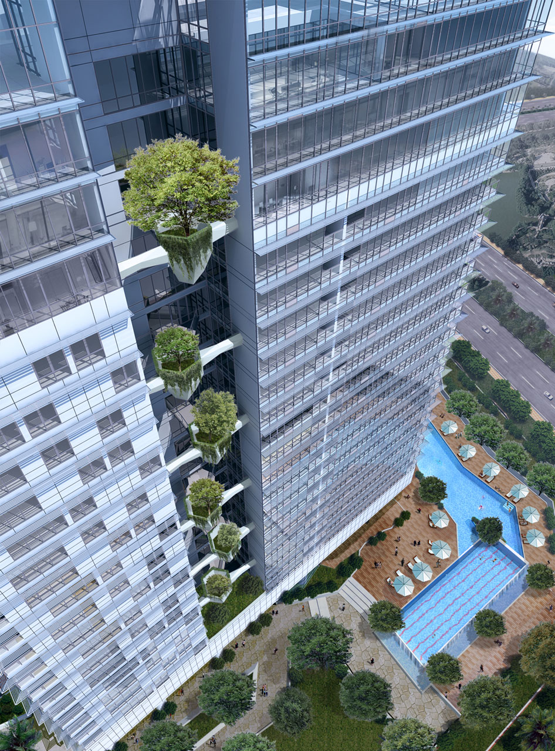Rihan Heights
Completion : 2011
Function : High end residential & clubhouse
GFA : 180,000 sqm
Client : Capitala (Mubadala CapitaLand Real Estate Company LLC)
Rihan Heights is the first developed project within the 1,4 mil sqm Arzanah master plan at the heart of Abu Dhabi. The 180,000 sqm project’s character responds through its form, careful choice of materials and disposition to its unique location, climate and function. Five residential towers with over 800 units sit within lush gardens; the towers enclose and embrace the landscape, creating a secluded and intimate environment for the residents. The five buildings combined with 14 detached villas provide a variety of apartment types from single-bedroom apartments to penthouse units, all of which offer spectacular views across the communal gardens, the Zayed Grand Mosque and the sea.
Clubhouse:
The clubhouse design was inspired by the dramatic Wadi landscape of rolling sand dunes, an apparently static but ever moving geology. The facade is made from local sandstone and wraps around the entire building including the roof structure due to the lack of rain and the possibility to design a structure without drainage in this arid area.
The building is at the centre of the Rihan Heights development providing services to its residents such as a coffee shop, a hair dresser, a small supermarket, a kinder garden and multi-functional rooms.

