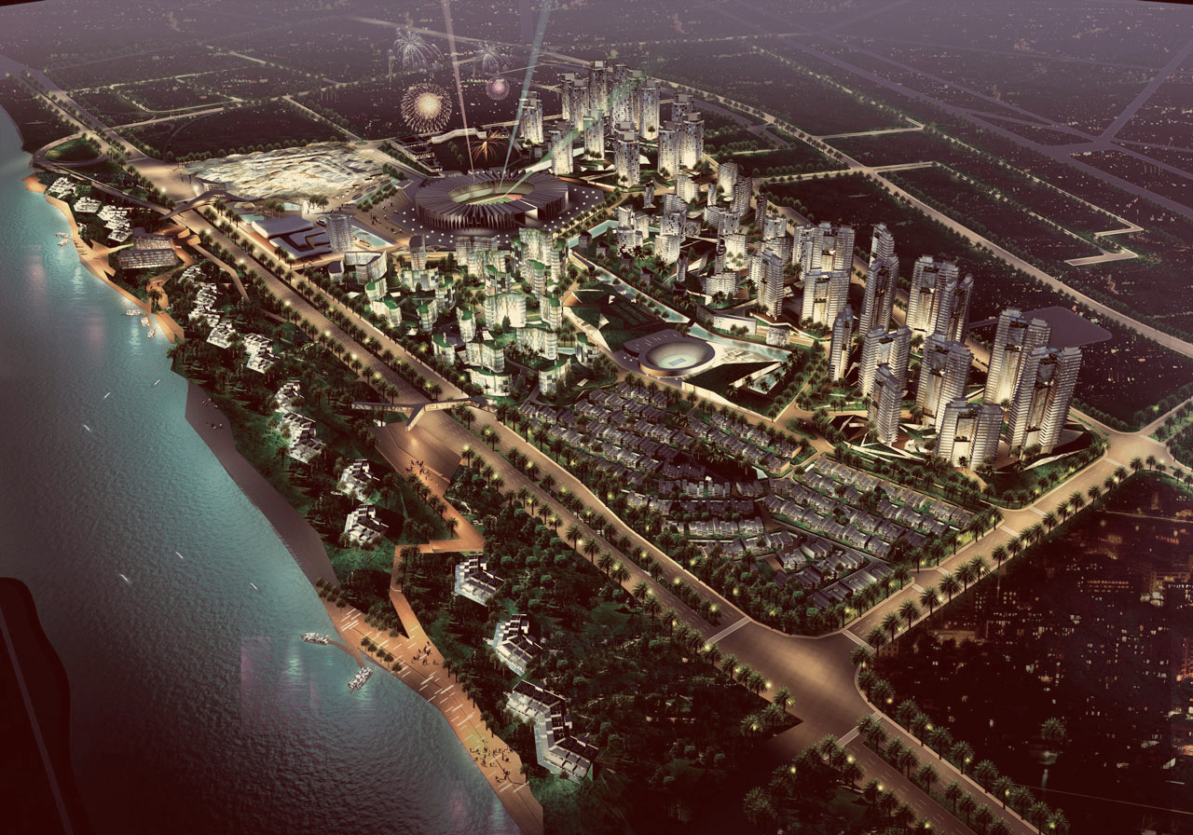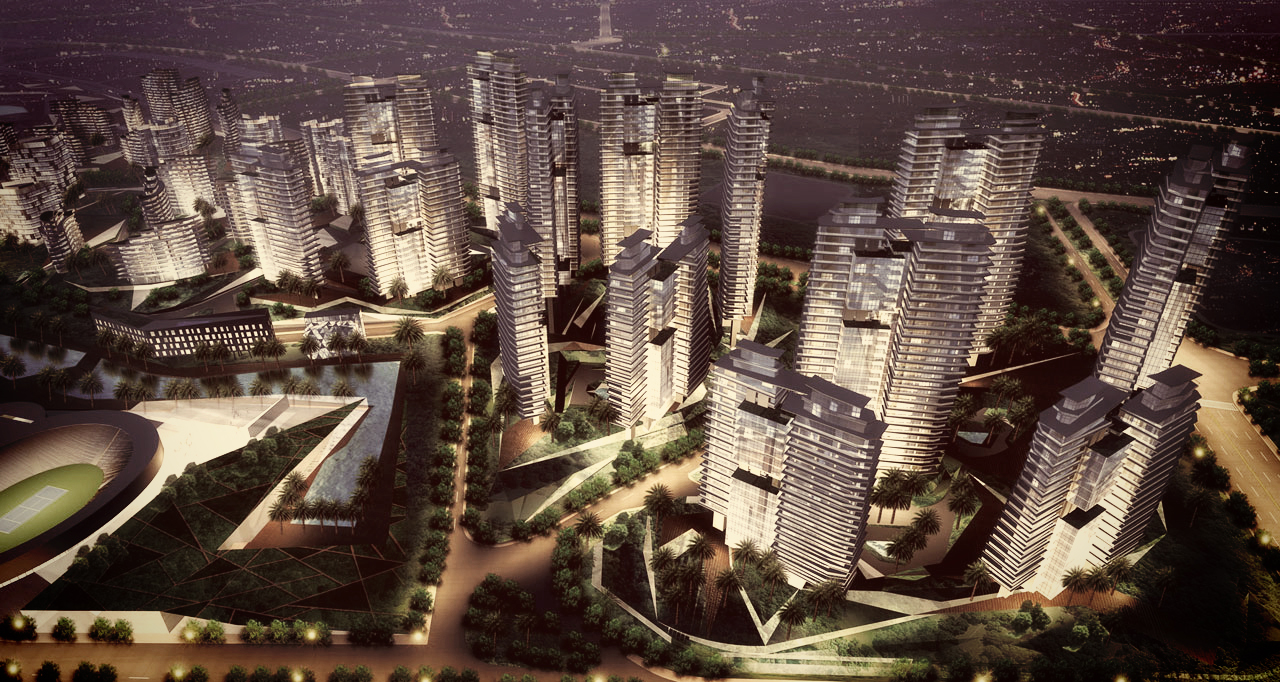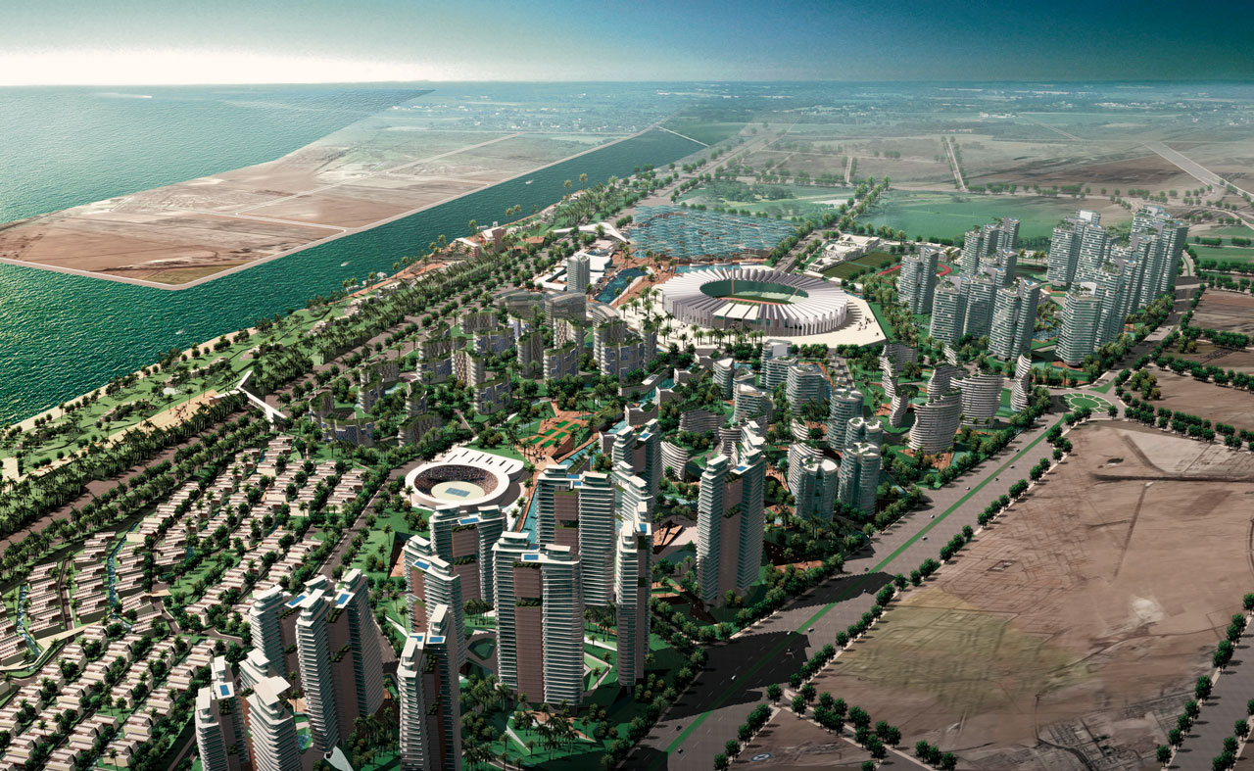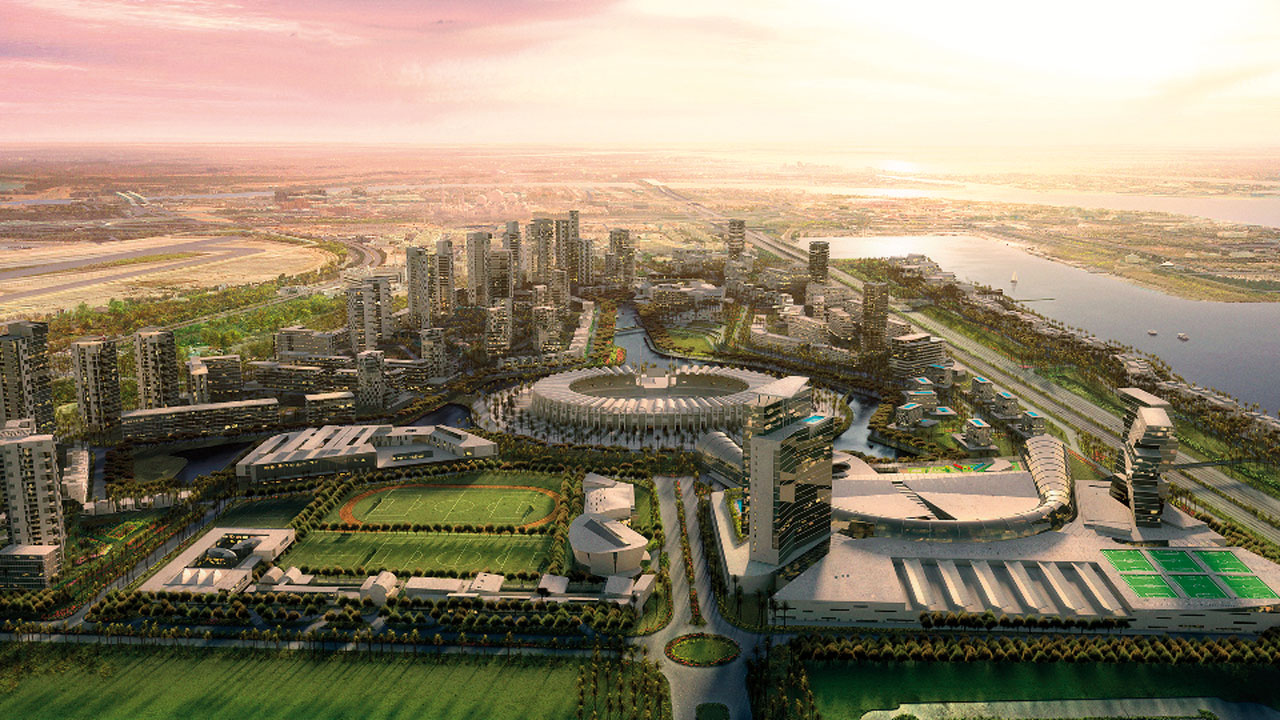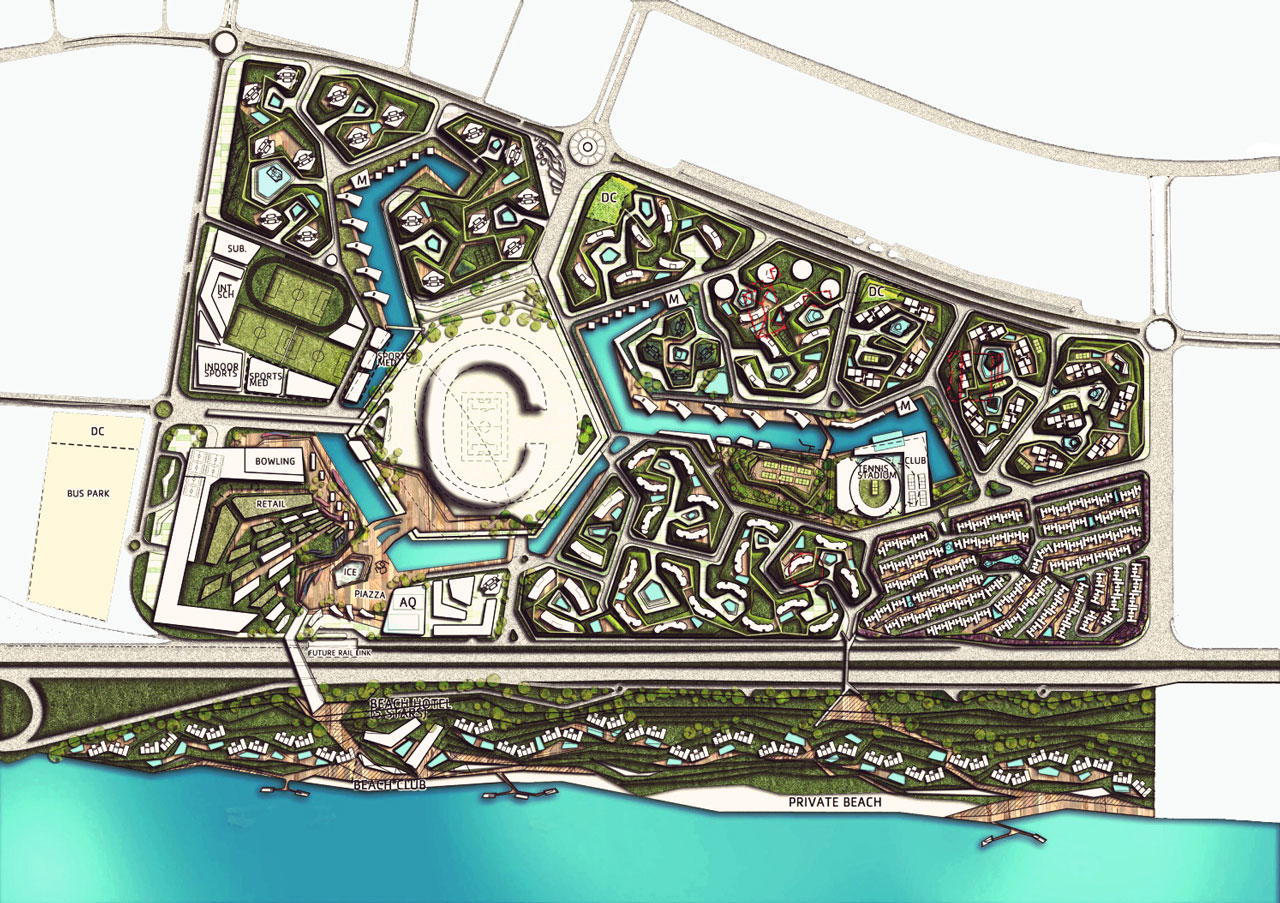Arzanah
Competition Win : 2007
Function : Mixed-use, residential, education, health, sports
GFA : 1,500,000 sqm
Client : CapitaLand ILEC Pte. Ltd. / Mubadala
The “Magic Carpet” is the adopted metaphor for the Arzanah master plan – where a seamless carpet-like surface gently undulates across the site creating a new topography. The rising and falling hard- and soft landscape disguises the large service volumes required by the residential development. The “carpet” surface provides extensive areas of green and semi-arid landscaping punctured by pools of water, an ‘Oasis in the City’. The site has been parcelled into a series of interlinked discreet development districts that are predominantly residential with retail and sports-related functions that support the desire for Arzanah to become an active residential resort, backed by the site’s sports history and existing football, bowling and tennis facilities. The master plan incorporates several notable existing buildings: The Zayed Football Stadium and Zayed Tennis Arena and has been designed and appropriately zoned to facilitate phased construction of the parcels which vary in scale to support the diverse density and types of development.

