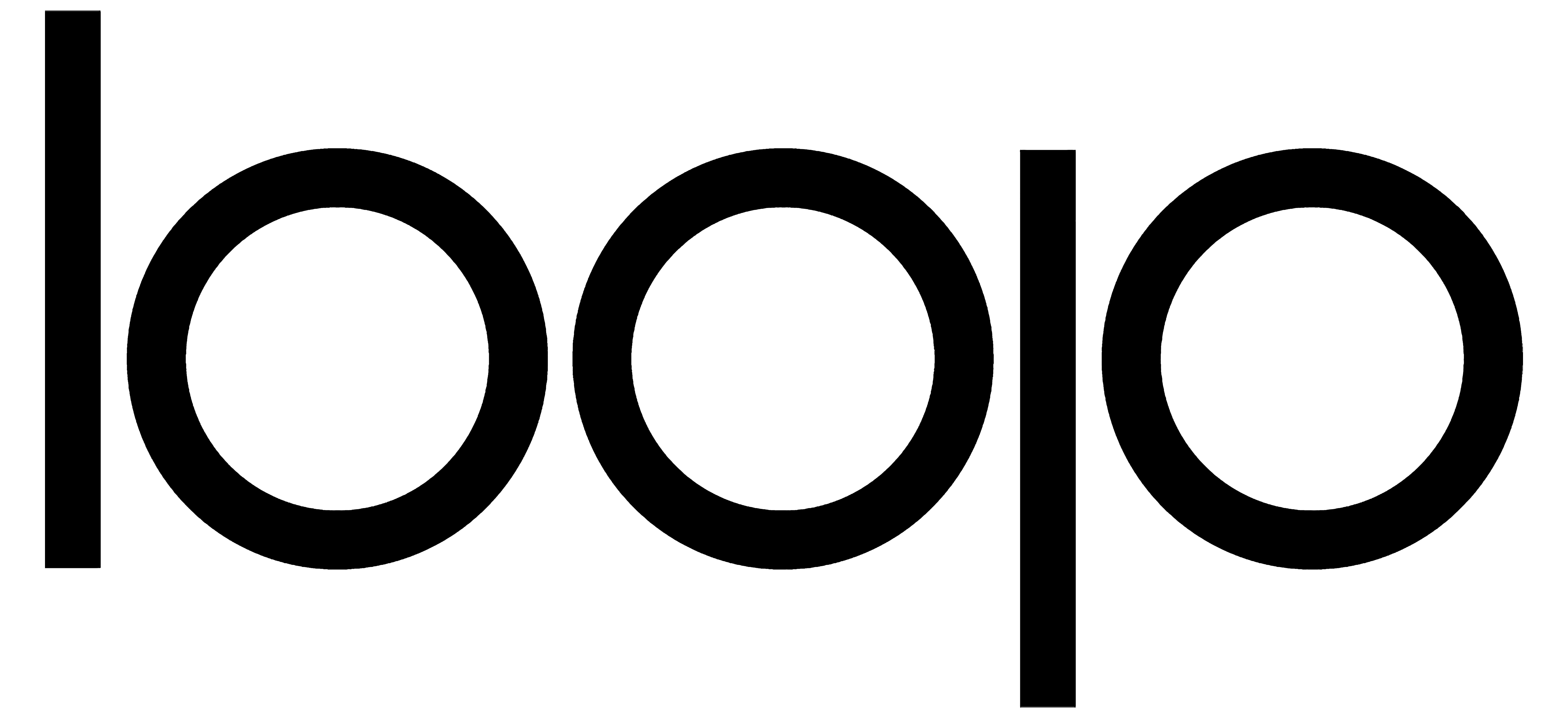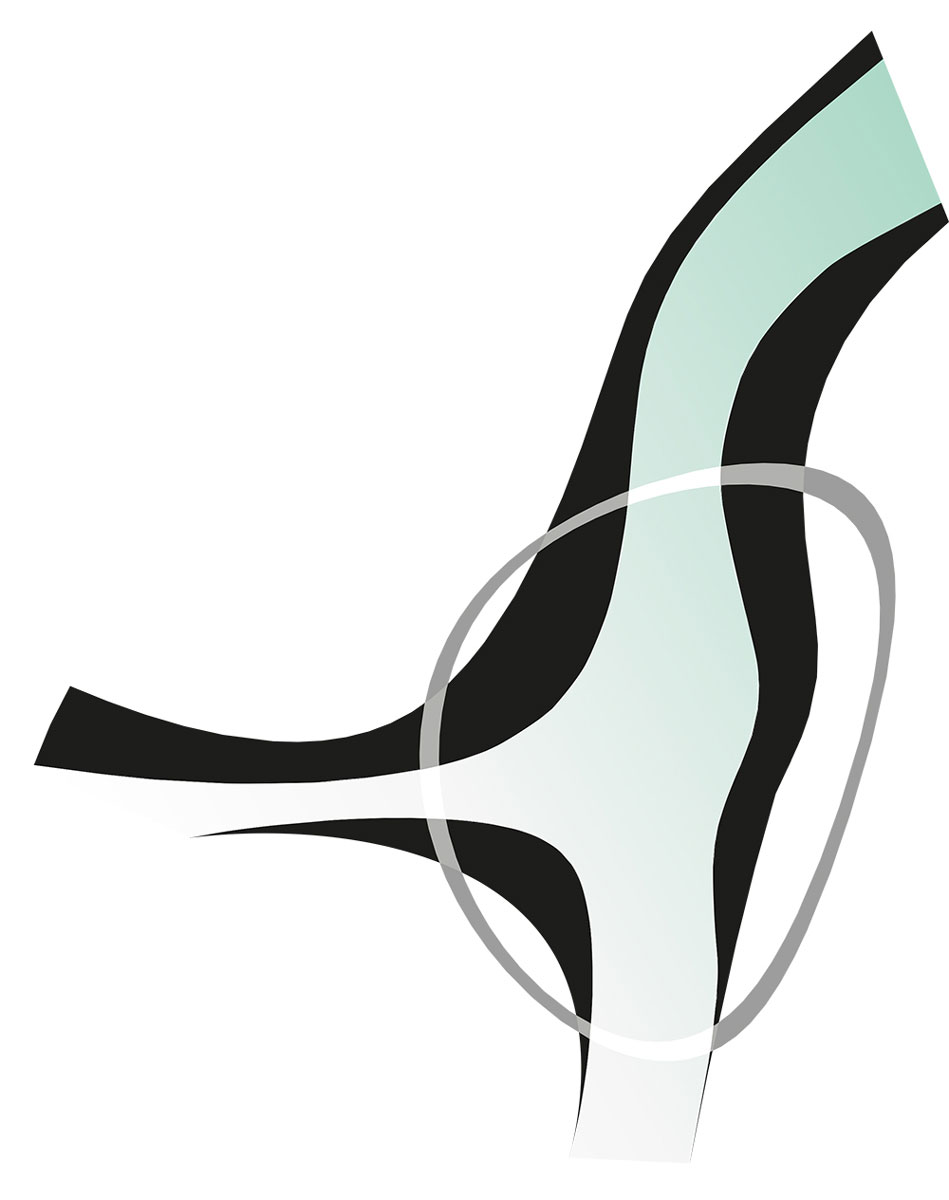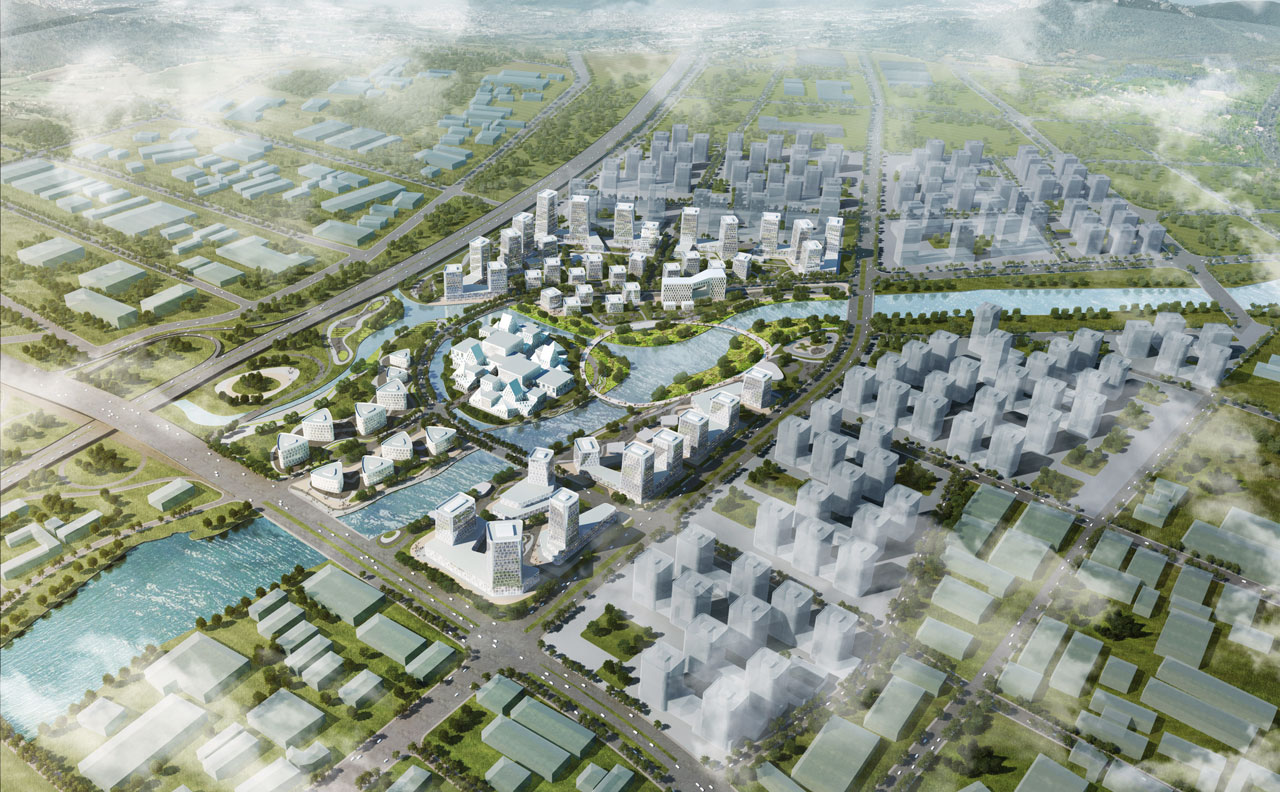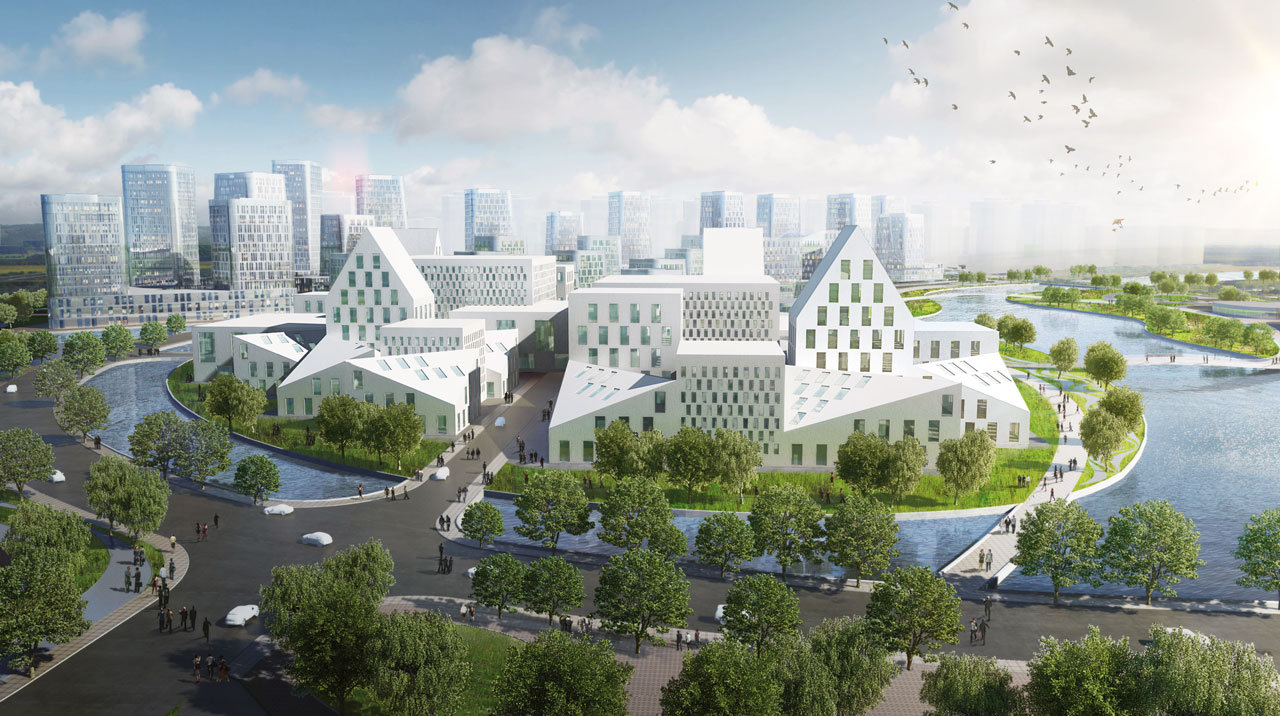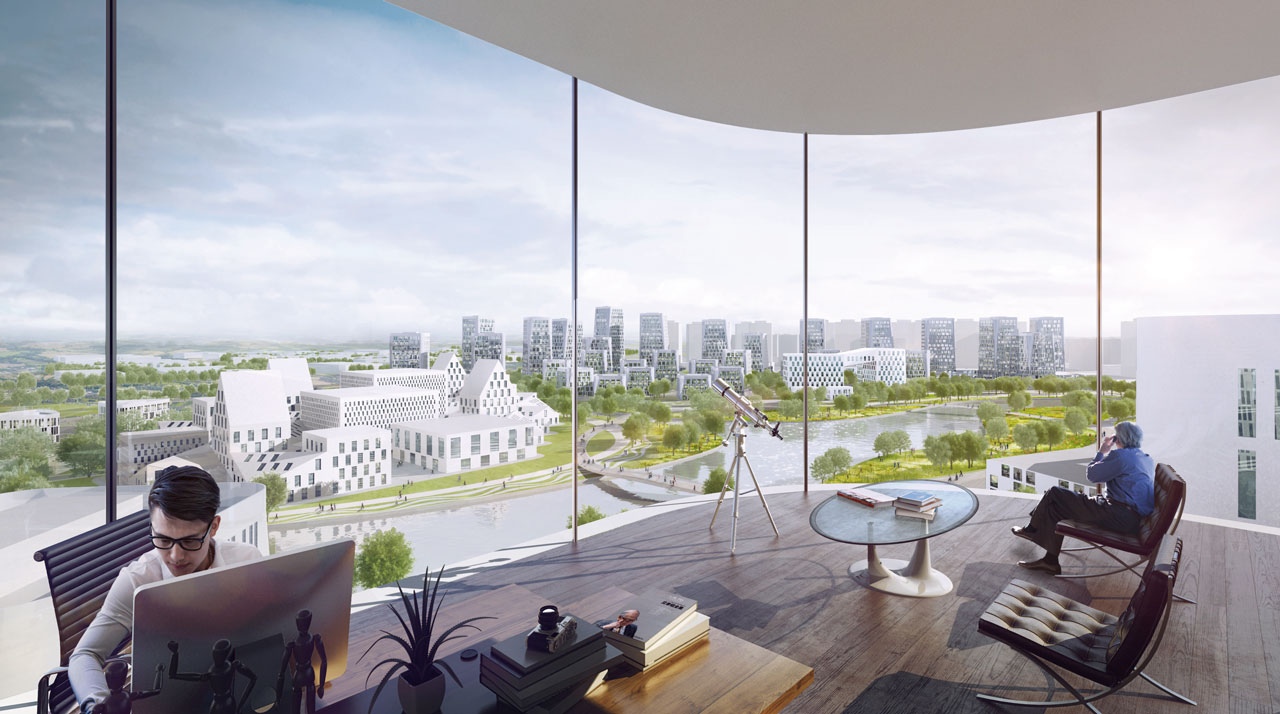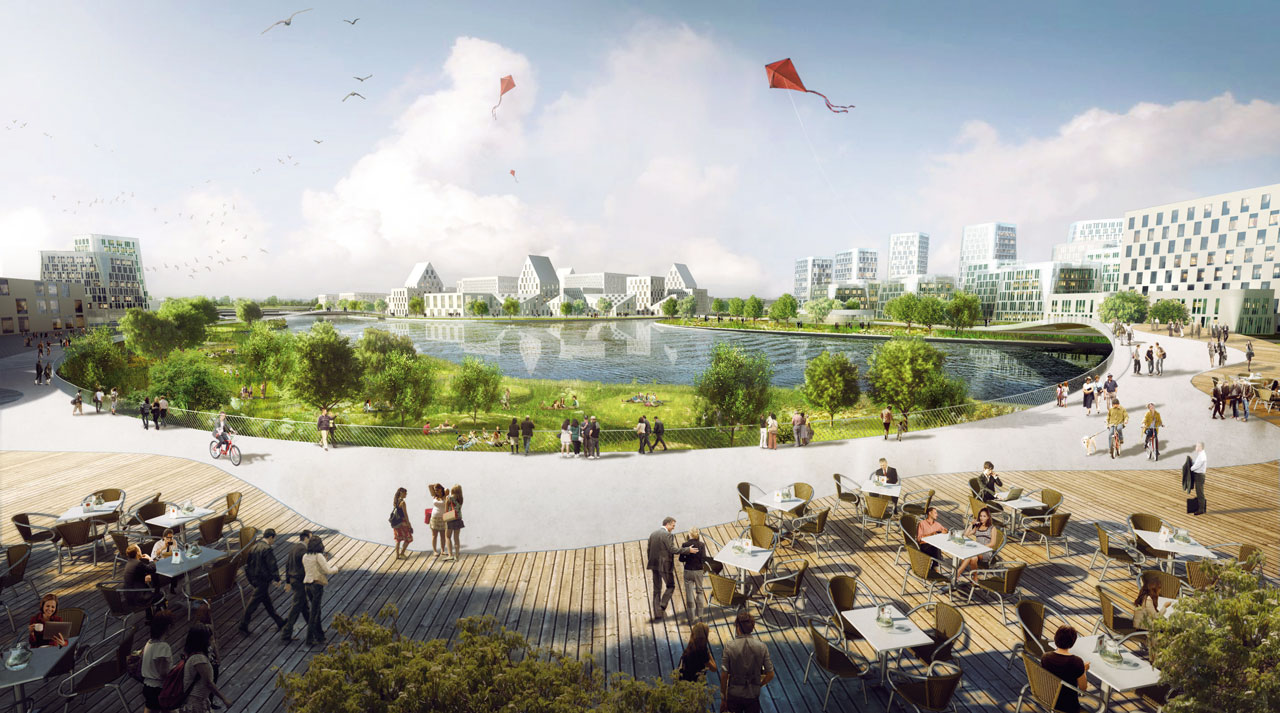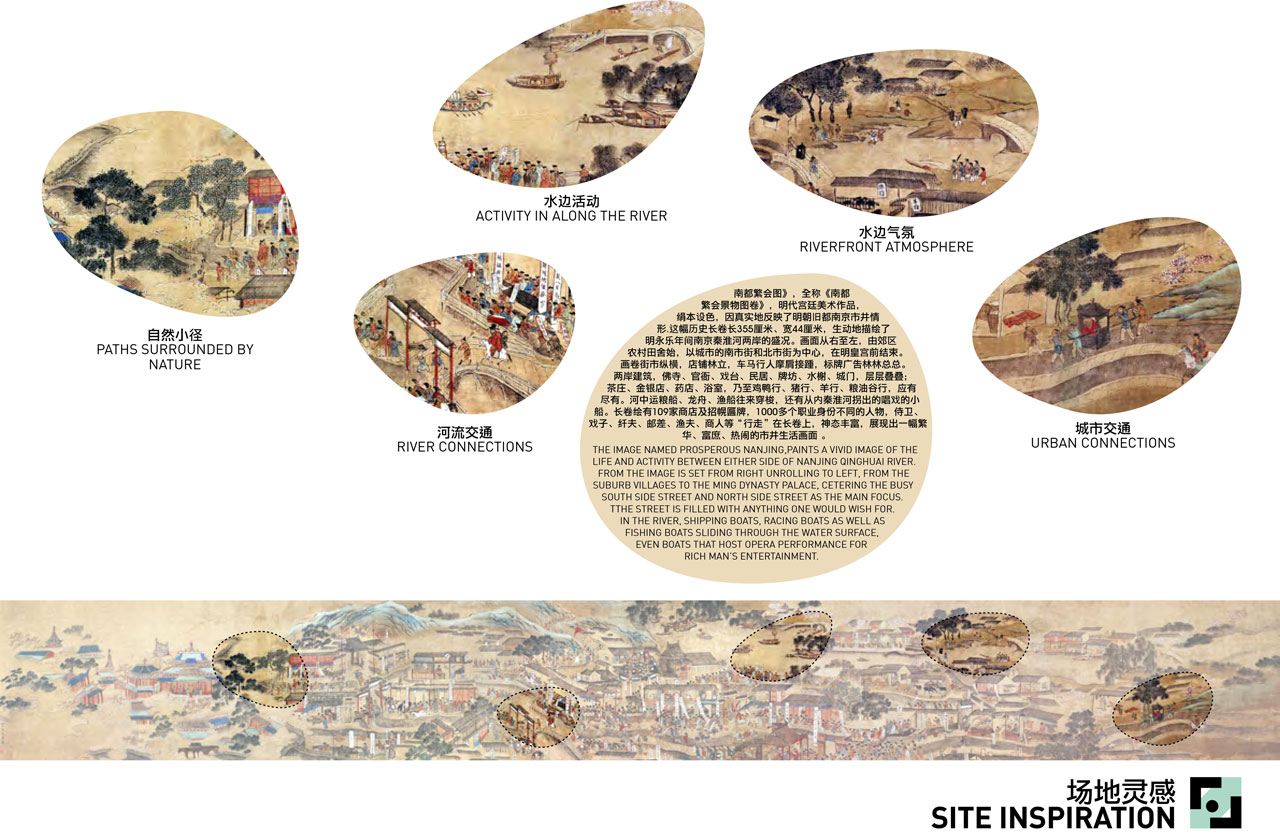Nanjing Hipark
Completion : 2014
Function : Hi tech mixed use, offices and residential
GFA : 358,700 sqm
Client : Nanjing Zijin Technology Incubation Special Park
The client brief for the ‘Nanjing Hi-Park’ requires a measured response to the conversion of a large-scale plot of former farmland into an adequate development of predominantly R&D offices along the Yutaishan River south of Nanjing.
The ambition for this project is to create a master plan demonstrating harmony between the build environment and nature as well as good environmental practice and sustainable development.
The master plan aims to create a new focal point for the community of ‘Nanjing Hi-Park’ by providing a new district, which will offer a strong identity reflecting its heritage and instils its tenants with a sense of pride and belonging. The design is characterized by a variety of different buildings catering for small and medium sized tech companies that create a united architectural whole and are well composed to allow for pockets of individual expression and character depending on their function.
Akin to the ancient scroll drawing of Nandu-Fanhui Tu, depicting historic Nanjing, the Hi-Park master plan aims to bring the prosperous, wealthy and lively image of Qin Huai River back to life.
